
BHHS C. Dan Joyner REALTORS
705 W Wade Hampton Blvd
Greer , SC 29650
864-918-9508
705 W Wade Hampton Blvd
Greer , SC 29650
864-918-9508

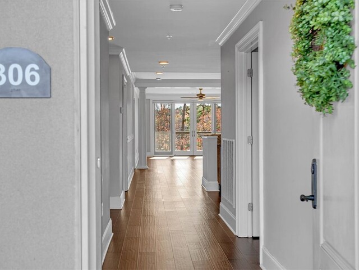
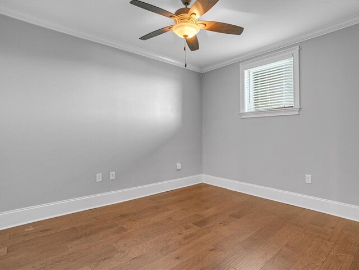
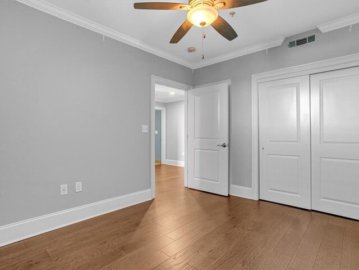
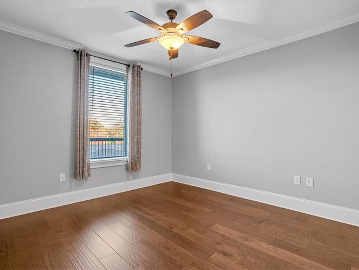
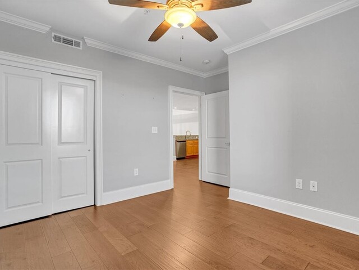
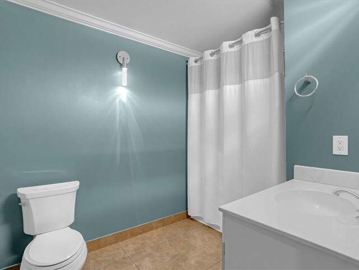
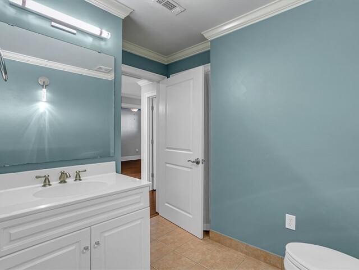
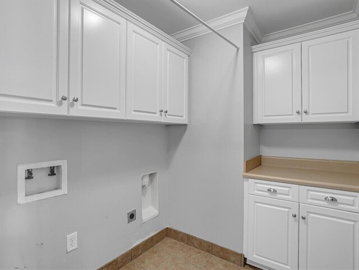
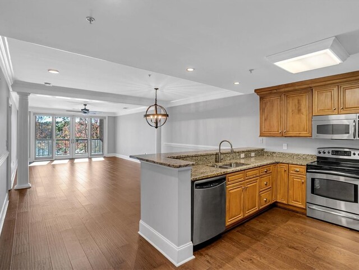
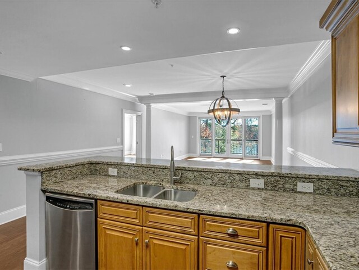
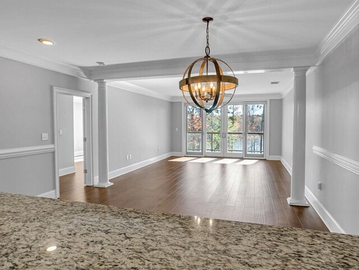
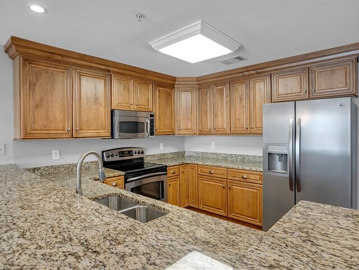
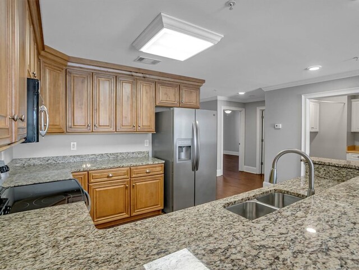
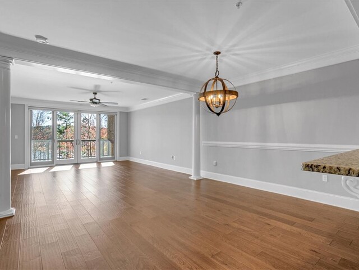
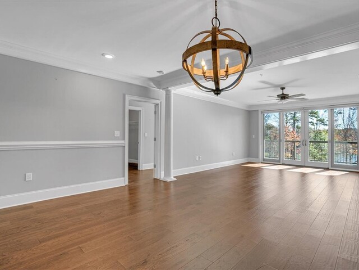
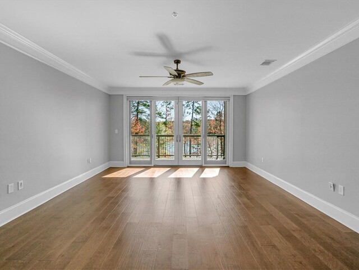
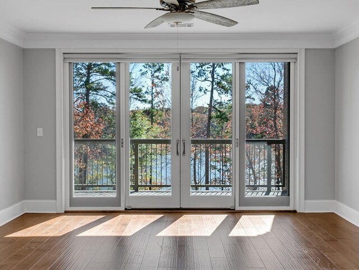
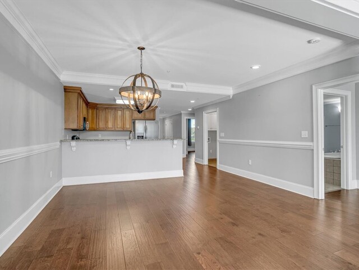
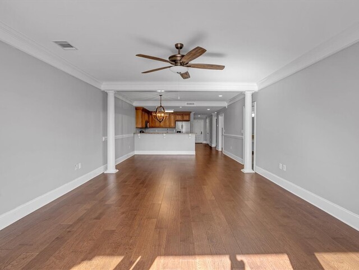
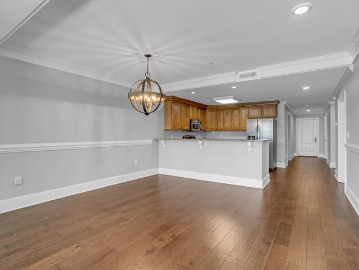
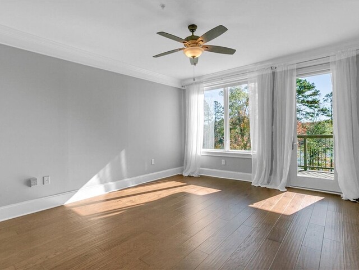
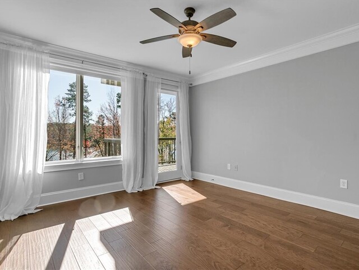
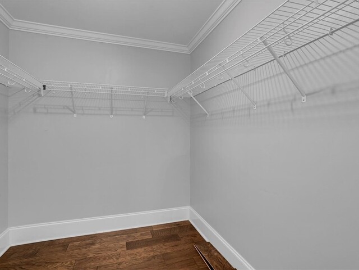
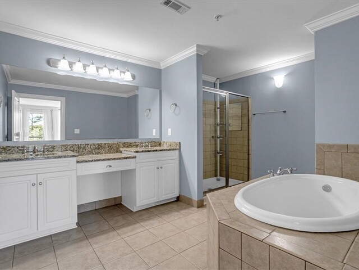
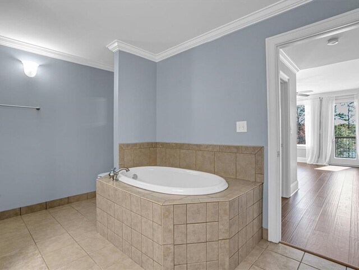
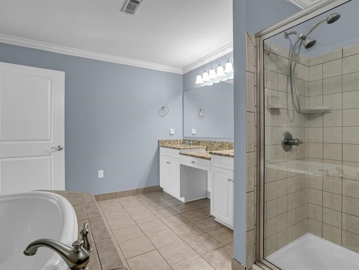
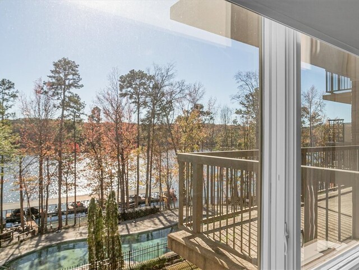
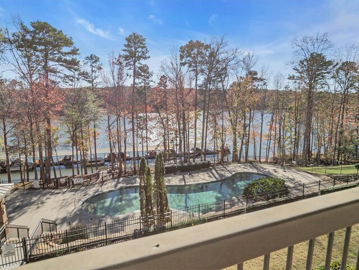
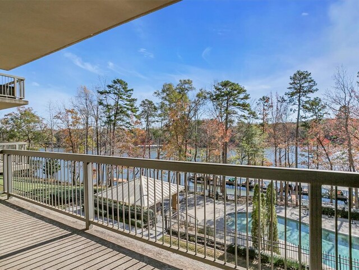
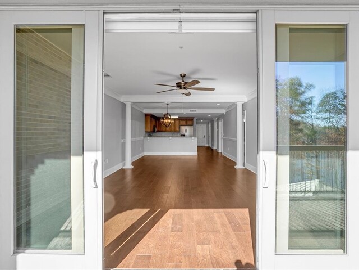
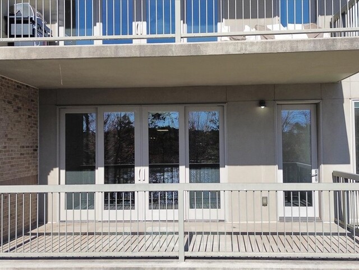
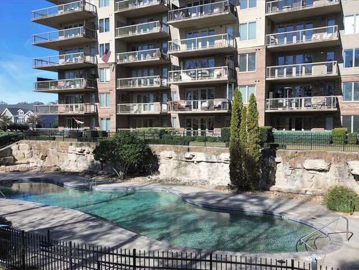
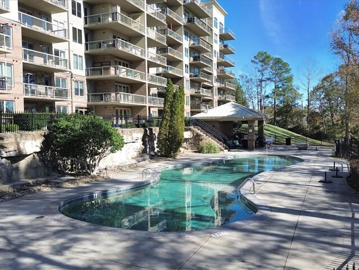
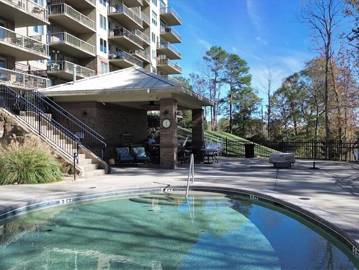
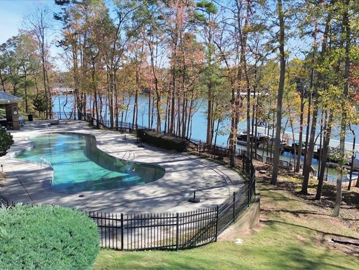
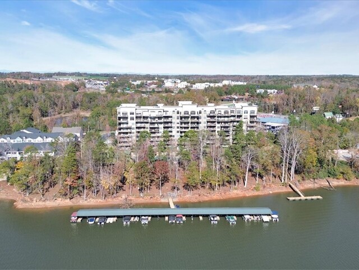
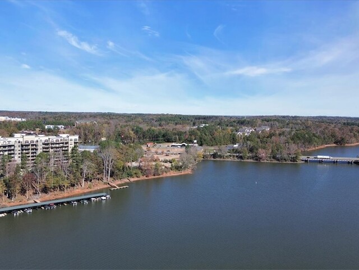
306 Watermarke Lane
Price$ 489,000
Bedrooms3
Full Baths2
Half Baths
Sq Ft
Lot Size
MLS#20282420
Area102-Anderson County,SC
SubdivisionWatermarke
CountyAnderson
Approx Age
DescriptionLove Lake Hartwell and looking for an easy "Lock and Leave?" Here it is at 306 Watermarke. This community is conveniently located right off of I85 which is just 40 miles to Greenville, Spartanburg Airport or 118 miles to Atlanta Hartsfield-Jackson Airport. Now to satisfy your interest in the luxury style condominiums, it features: One covered-assigned parking spot with extra overflow areas available, gated at dark, two centered elevators, two stair cases with one at each end in case you prefer to exercise your doggie, and a full work out room accessible in community club room. Entering into your future home, you will notice the wood flooring that starts at the front door and extend all the way to the double sliding glass doors to the balcony. There's a bedroom on your left and one on your right coming in that shares a full bath. The kitchen sits on your right with all the appliances included. A bar height counter top extends in to the dining area which most use a breakfast area. Across from the kitchen is a walk in laundry room with extra cabinets. After seeing the sliding doors coming in, your'e probably looking forward to going out on the balcony, but let's check out the primary bedroom. Surprise! there is a separate door to the balcony right off of this bedroom. Connecting the ensuite bath is a walk in closet big enough for two. It has a plus one soaker garden tub, double sink vanity, shower in the far right and a toilet tucked in the corner across. Now let's venture to the balcony so you can imagine what kind of outdoor furniture you can get. Looking to your left is where you will enjoy the eastern sunrises, straight ahead is the heated salt water pool that will fill your ears with the sounds of waterfalls after our last freeze, to your right is the western sunset skies. The sellers replace the electric water heater and the hvac 9-2023. Are you ready to see it?
Features
Status : Active
Appliances : Dishwasher, ElectricOven, ElectricRange, ElectricWaterHeater, Disposal, Microwave, Refrigerator, SmoothCooktop, PlumbedForIceMaker
Basement : None
Cooling : CentralAir, ForcedAir
Exterior Features : Balcony, Fence, SprinklerIrrigation, LandscapeLights, PavedDriveway, Pool
Fencing : YardFenced
Heating System : Central, Electric, ForcedAir
Interior Features : CeilingFans, DualSinks, GraniteCounters, GardenTubRomanTub, HighCeilings, BathInPrimaryBedroom, MainLevelPrimary, SmoothCeilings, SeparateShower, CableTv, WalkInClosets, WalkInShower, WindowTreatments
Lot Description : FloodZone, HardwoodTrees, Level, OutsideCityLimits, SteepSlope, Subdivision, Views
Roof : Other, SeeRemarks
Sewers : PublicSewer
Utilities On Site : CableAvailable
Water : Public, Other, SeeRemarks
Elementary School : Lafrance
Middle School : Riverside Middl
High School : Pendleton High
Listing courtesy of Jill Chapman - BHHS C Dan Joyner - Office A (864) 242-6650
The data relating to real estate for sale on this Web site comes in part from the Broker Reciprocity Program of the Western Upstate Association of REALTORS®
, Inc. and the Western Upstate Multiple Listing Service, Inc.








